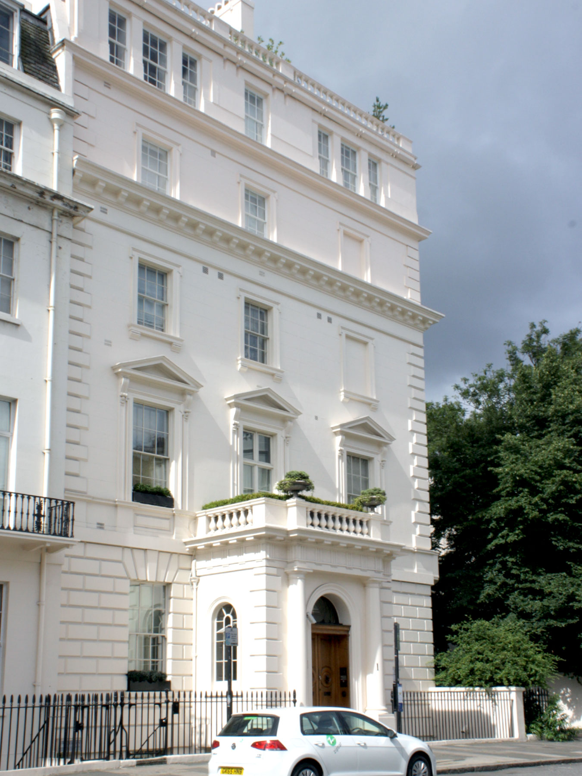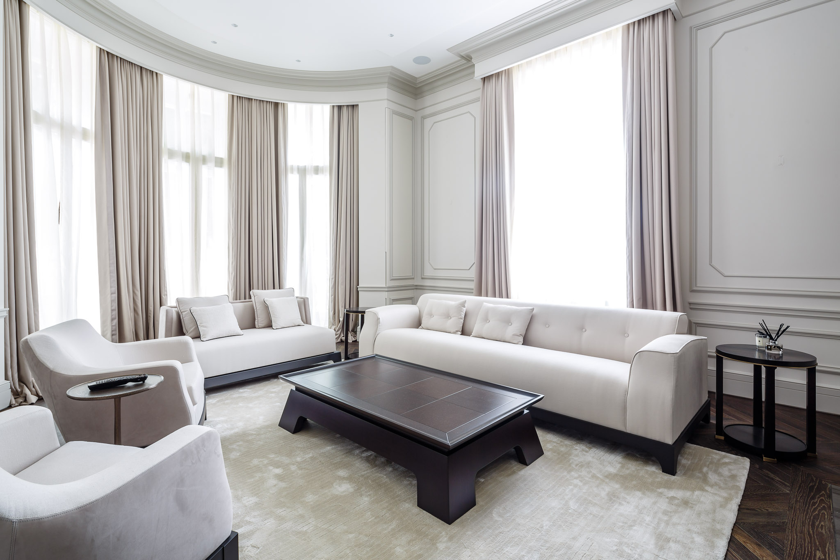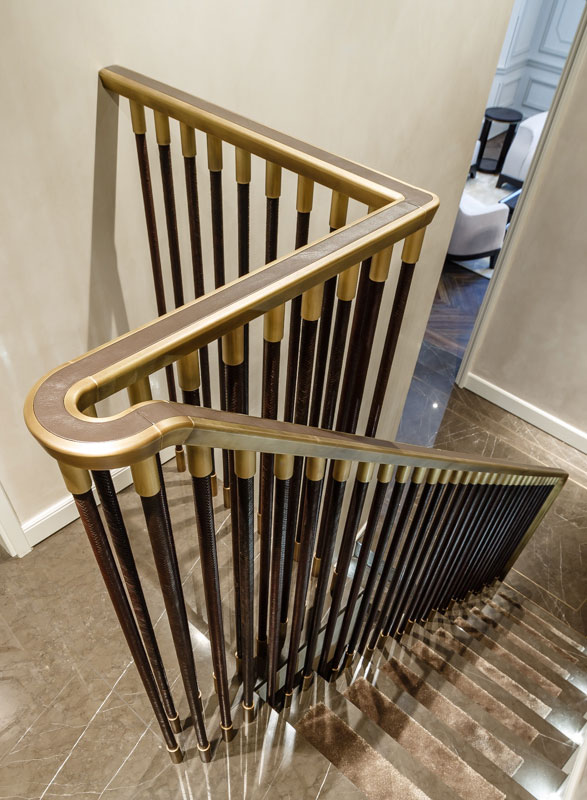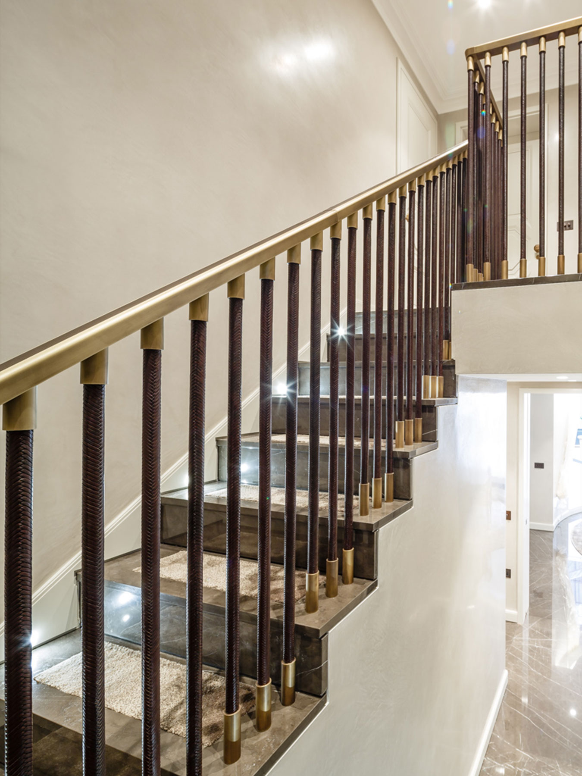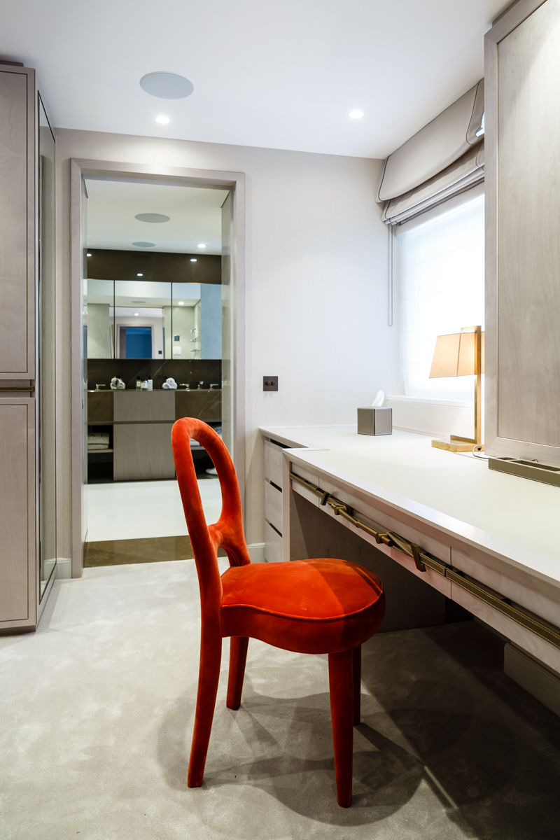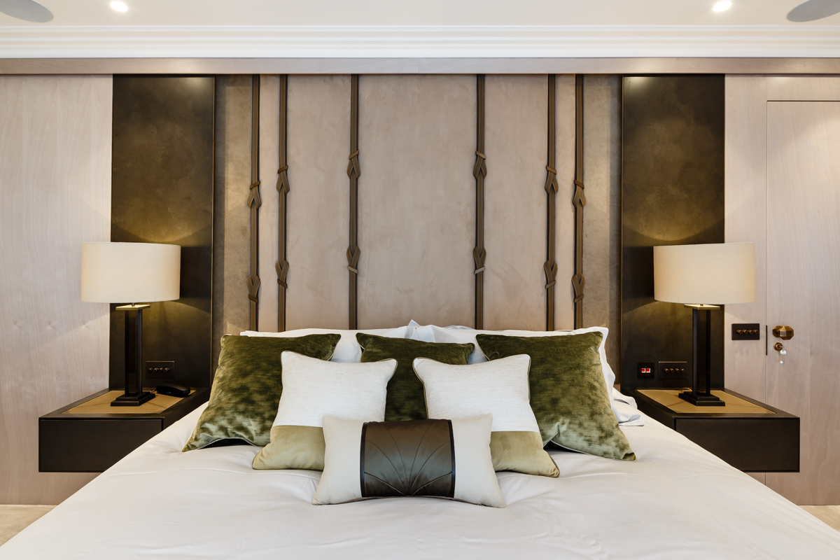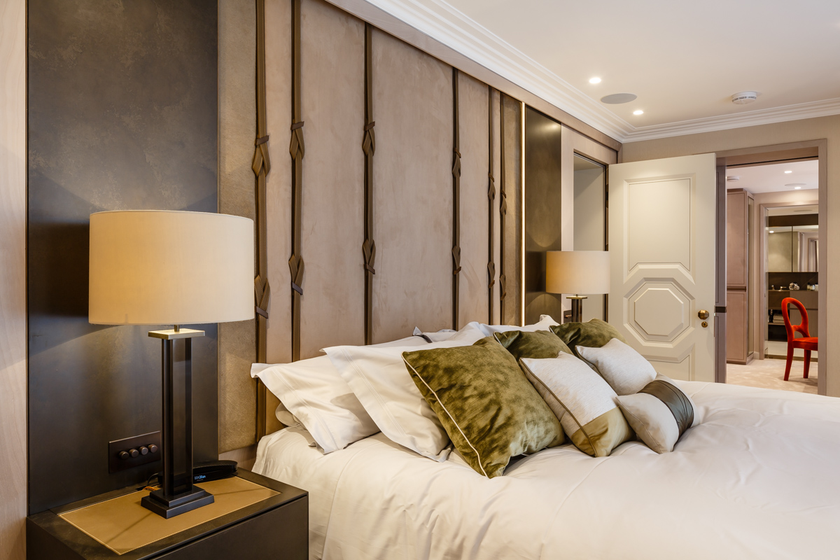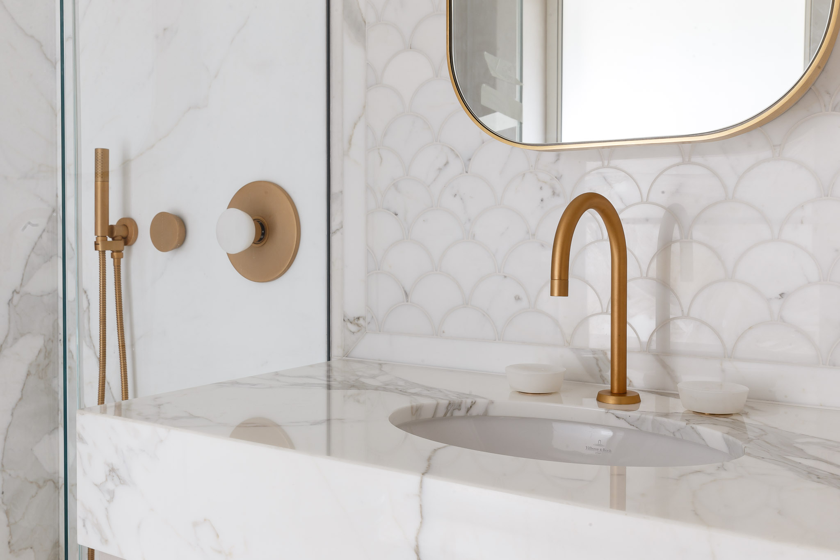A contemporary and sophisticated scheme designed by the talented Morpheus London. Situated in the heart of Belgravia, the project involved an impressive rear-extension with radial elevation, formed in traditional timber frame with rendered finish, and fully landscaped gardens incorporating waterproofing system beneath new timber decking.
Internally the property was stripped back to its shell and reinstated to a very high specification including new M&E systems, bespoke joinery, AV, timber floors, new windows and the very best finishes.
Photos show the intricate yet sophisticated cornice detailing, traditional herringbone with classical border meeting the marble fireplace and finely detailed leather wrapped balustrade incorporating brass collars set in stone.
| Property Type | Split-level Apartment |
| Listed Building | No |
| Area | 4,200 sq.ft. |
| Programme | 40 weeks |
| Status | Completed 2018 |
| Form of Contract | JCT ICD 2011 |
| Architect / Designer | Morpheus London |
| Project Manager | Q Architecture |
| Quantity Surveyor | Morpheus London |
